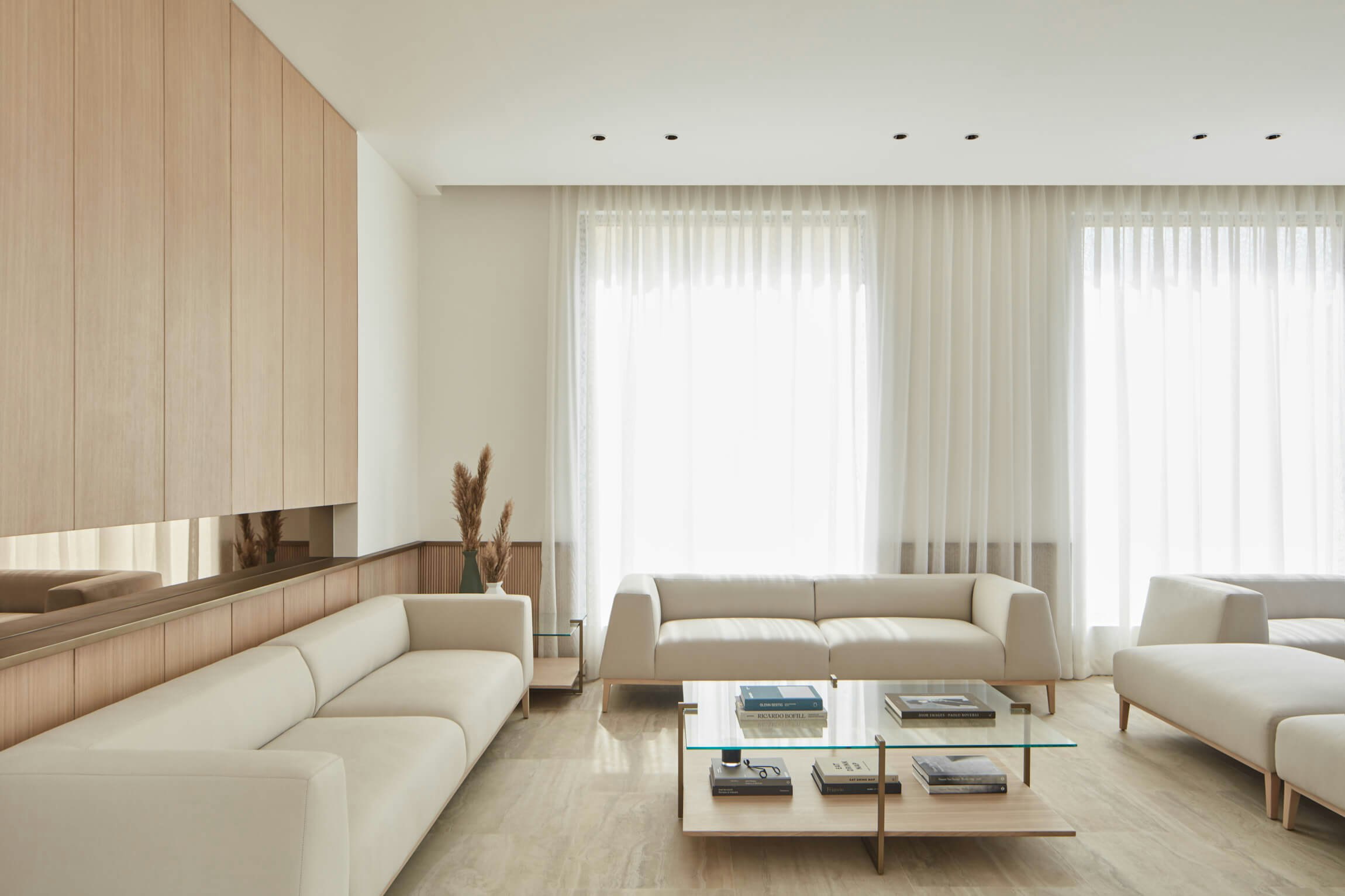SS interior design project aims to create a sophisticated and elegant living space with a blend of natural and luxurious materials. The lobby features a hanging console table, a large mirror, and a book-matched marble wall to create a striking entrance. The wood panels and fluted wood cladding with brass details adds warmth and texture to the space. The living and dining area features a similar design with wood panels and fluted wood cladding with brass details, generous seating, glass and wood coffee tables, and wall lights for ambiance. The master bedroom modern layout is divided into a lobby, wardrobe, and bedroom area with light wood accents and dark grey shelving for a modern touch. The master toilet will feature a customized marble sink, a marble feature wall, ample storage space, and brass sanitary ware for a luxurious experience. Overall, this interior design project is a blend of natural and luxurious materials to create a sophisticated and elegant living space with both modern and classic design elements.
