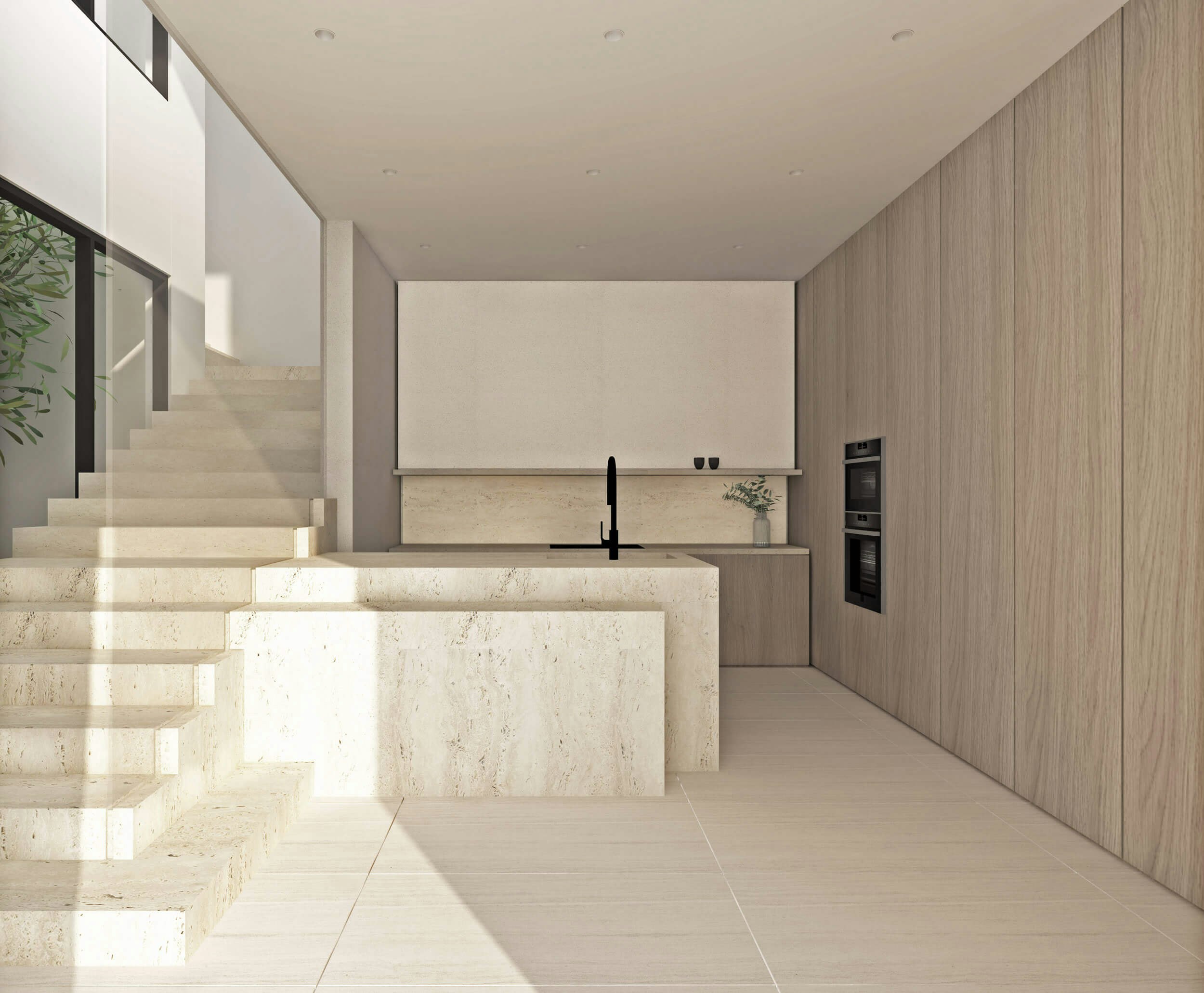JA interior project aims to create a unique and interesting living space with natural materials and clever design elements. The open kitchen main design is the travertine island that connects to the travertine stairs to create an art piece, while a hidden door to the dirty kitchen within the storage cabinets will maintain a clean and organized appearance. The living and dining area will feature a double-height space with feature cladding, fluted wood cladding, and wood cladding with a double door to the lobby for a grand entrance. The family living area has comfortable seating and wood cladding with hidden storage, and track lighting is used to frame the space.
The master bedroom enters into a lobby with views of a courtyard. The herringbone flooring and wood cladding will add warmth and texture to the room, while the open wardrobe with a luxury design will provide ample storage space and a stylish display for clothes and accessories. The bedroom area has a feature bed head to add an element of interest and uniqueness to the space. The design will focus on creating a relaxing atmosphere with a neutral color palette and minimalistic design. The master toilet's main feature is a bathtub on white pebble flooring, while the travertine finishes, and a spacious layout complements the bathtub feature.
